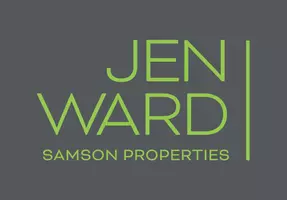Bought with Dale L Bock • Keller Williams Legacy Central
$225,000
For more information regarding the value of a property, please contact us for a free consultation.
3 Beds
3 Baths
1,510 SqFt
SOLD DATE : 07/02/2020
Key Details
Sold Price $225,000
Property Type Townhouse
Sub Type Interior Row/Townhouse
Listing Status Sold
Purchase Type For Sale
Square Footage 1,510 sqft
Price per Sqft $149
Subdivision Rolling View Green
MLS Listing ID MDBC490734
Sold Date 07/02/20
Style Colonial
Bedrooms 3
Full Baths 2
Half Baths 1
HOA Y/N N
Abv Grd Liv Area 1,240
Year Built 2002
Annual Tax Amount $3,260
Tax Year 2019
Lot Size 1,742 Sqft
Acres 0.04
Property Sub-Type Interior Row/Townhouse
Source BRIGHT
Property Description
A rarely available garage townhouse that is squeaky clean? This is not a dream; it's 7831 Rolling View Avenue. Make this beautiful townhouse your oasis - it is a blank slate ready for customizing with freshly painted walls, new flooring in entry hallway and dining/kitchen, hardwood floors and updated bathrooms. Enjoy a bright and sunny interior thanks to natural light from sunrise to sunset. A large, open eat-in kitchen boasts plenty of storage for your things and room for entertaining. Add an island for even more storage and watch it become the center of all your gatherings. Head out to the backyard through the sliding doors to play catch with Fido or grill in the privacy of your backyard. And YES! A Master Bedroom with ensuite Master Bathroom so you don't have to share the hallway bathroom. This convenient location is near shopping, restaurants, grocery stores and major commuter routes.
Location
State MD
County Baltimore
Zoning DR 3.5
Direction West
Rooms
Other Rooms Living Room, Dining Room, Kitchen, Foyer, Utility Room
Basement Daylight, Partial, Full
Interior
Interior Features Attic, Carpet, Ceiling Fan(s), Dining Area, Kitchen - Eat-In, Primary Bath(s), Tub Shower, Stall Shower, Wood Floors
Hot Water Natural Gas
Heating Forced Air
Cooling Central A/C, Ceiling Fan(s)
Flooring Wood, Laminated, Carpet, Concrete
Equipment Refrigerator, Oven/Range - Gas, Dishwasher, Microwave, Water Heater
Furnishings No
Fireplace N
Window Features Double Pane
Appliance Refrigerator, Oven/Range - Gas, Dishwasher, Microwave, Water Heater
Heat Source Natural Gas
Laundry Basement, Hookup, Lower Floor
Exterior
Parking Features Garage - Front Entry, Inside Access
Garage Spaces 4.0
Fence Picket, Privacy, Rear, Wood
Utilities Available Under Ground, Electric Available, Natural Gas Available
Water Access N
Roof Type Shingle
Accessibility None
Attached Garage 1
Total Parking Spaces 4
Garage Y
Building
Story 3
Foundation Slab
Sewer Public Sewer
Water Public
Architectural Style Colonial
Level or Stories 3
Additional Building Above Grade, Below Grade
New Construction N
Schools
Elementary Schools Fullerton
Middle Schools Parkville Middle & Center Of Technology
High Schools Parkville High & Center For Math/Science
School District Baltimore County Public Schools
Others
Senior Community No
Tax ID 04142100008603
Ownership Fee Simple
SqFt Source Assessor
Security Features Smoke Detector
Horse Property N
Special Listing Condition Standard
Read Less Info
Want to know what your home might be worth? Contact us for a FREE valuation!

Our team is ready to help you sell your home for the highest possible price ASAP







